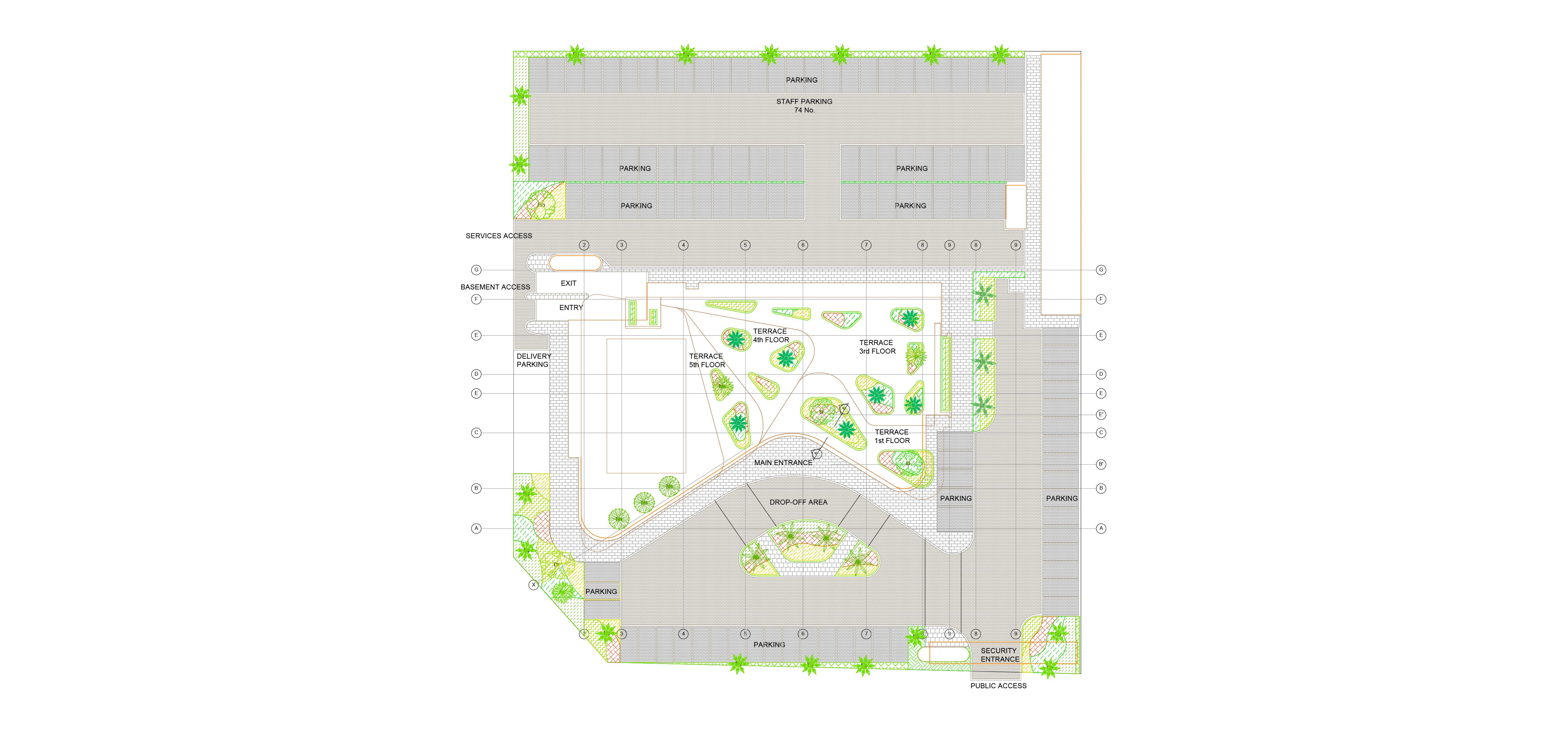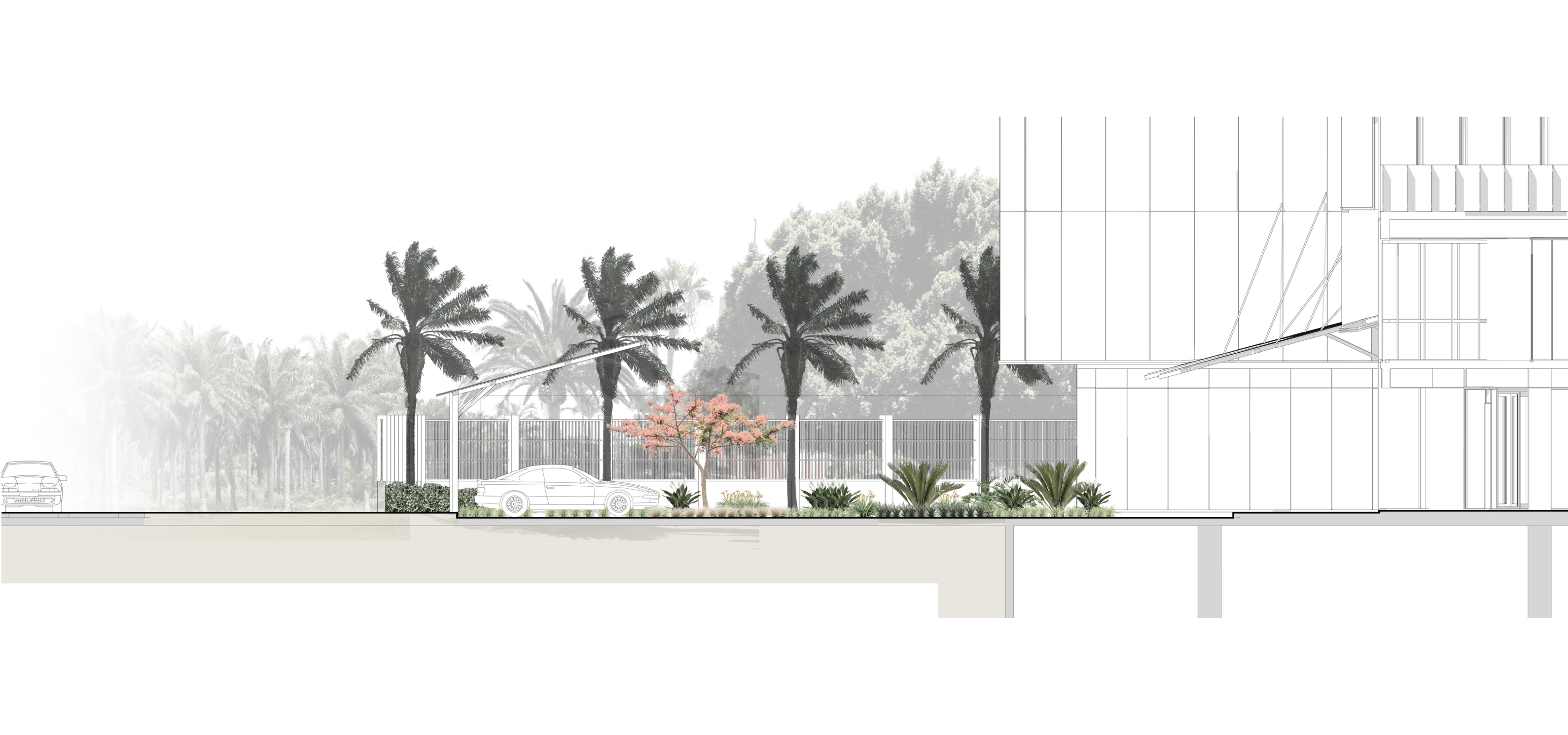The new Ecobank headquarters office project is located in the central business district of Conakry.
The new Kaloma Ecobank project is located on a significant corner site in an area dominated by embassy, government and corporate buildings. The building comprises a main tower in a stepped configuration incorporating planted roof terraces at the upper levels. A signature aspect of the architecture and performance of the project will be the ventilated façade and green planted terraces. Through the integrated design approach, including performance façade, energy reduction, and landscaping, the intention is to create a symbolic landmark building for Ecobank and the city of Conakry.
Sustainability and Environmental Responsibility
The design strategy is to use the building’s iconic forms, façades and green roofs to create an icon of sustainability. The stepped terraces offer outdoor gardens for social interaction, views and planting to enhance building performance. The building responds to the pedestrian realm with the arrival plaza as a welcoming green space. The bank’s signature forms, high performance glazing, solar shading, solar panels, gardens and green roofs demonstrate both an integration with nature and ecology, and a commitment to sustainable design and environmental responsibility.
Landscaping, Green Spaces, Ecology and Biodiversity
The landscaping and green terraces are a key feature of the appearance of the building and ecological response. The landscape design will reflect a strong design response to the local environmental conditions. Planting and trees used selectively will provide shade and reduce heat reflection of its outdoor social spaces. The use of green terraces and roofs is also intended to improve the thermal performance and to give it a signature appearance. Landscaped areas will be planted with a matrix of indigenous species to protect nutrients held in the bio-mass, reduce impacts on ecological systems and promote biodiversity.
Wet Services and Water Resource Management
The design will promote reduction in potable water use, site and rainwater will be stored where possible for irrigation purposes. The system will comprise rainwater discharging from all façades to the roofs and balconies. Water discharging to ground level will be picked up by the main storm water pipes provided by the civil engineer. Alongside plumbing, drainage and rainwater harvesting systems, “green” water storage systems will be investigated such as a grey water system for irrigation. The choice of paving materials will be permeable, where possible, to minimize run-off and increase the retention of groundwater levels.
Green Building Materials, Resource Efficiency and Ecology
The quality and detailing of the building, its indoor environment and external treatment will be of the highest standard. Attention will be paid to look and feel, maintenance and durability. Wherever possible key principles of sustainable construction will be adhered including: minimizing resource consumption & maximizing reuse; using renewable & recyclable materials; PVC reduction, avoidance of volatile organic compounds(VOCs), and emission reduction. The building will strive for the highest standards of sustainability, resource efficiency and indoor environmental quality [IEQ]. Use of green roofs and terraces aims to promote biodiversity and ecological responsibility.
The project is at construction tender stage as of Dec 2023.


