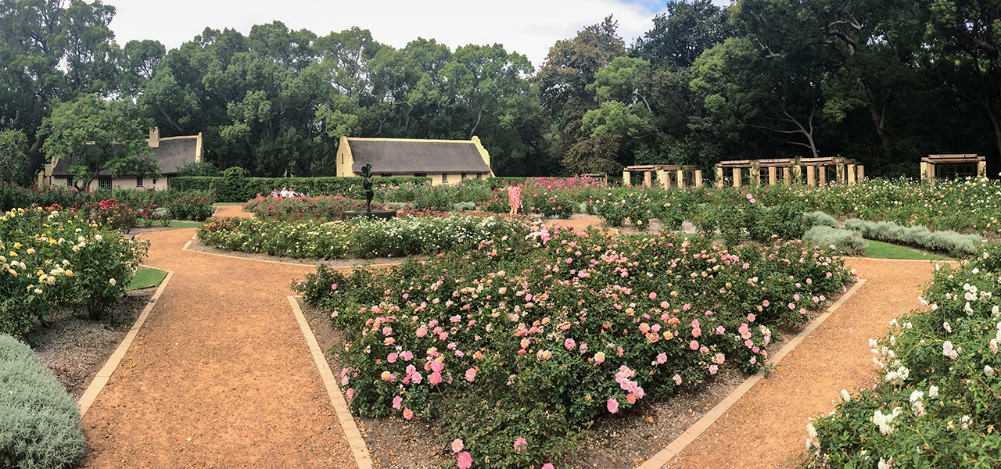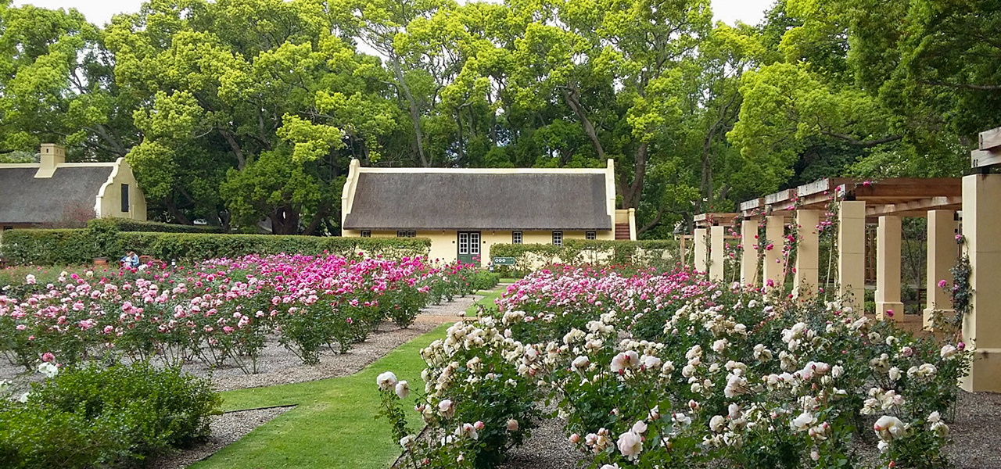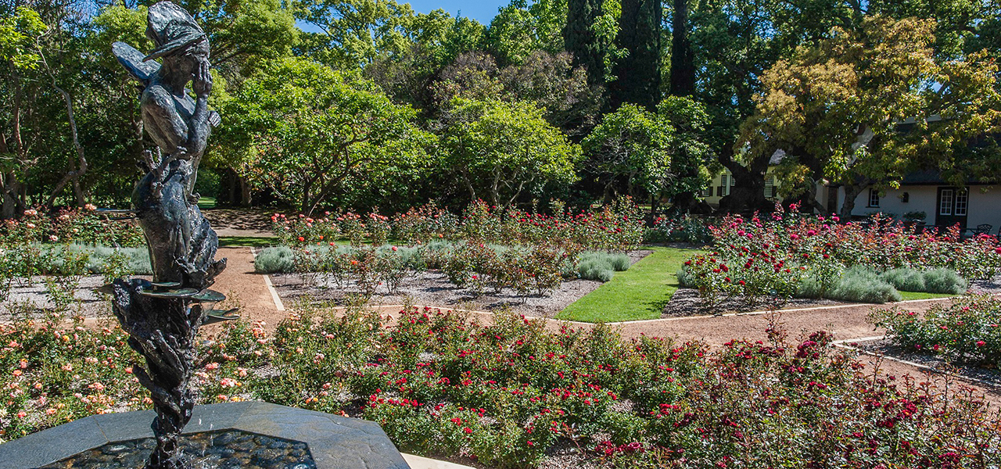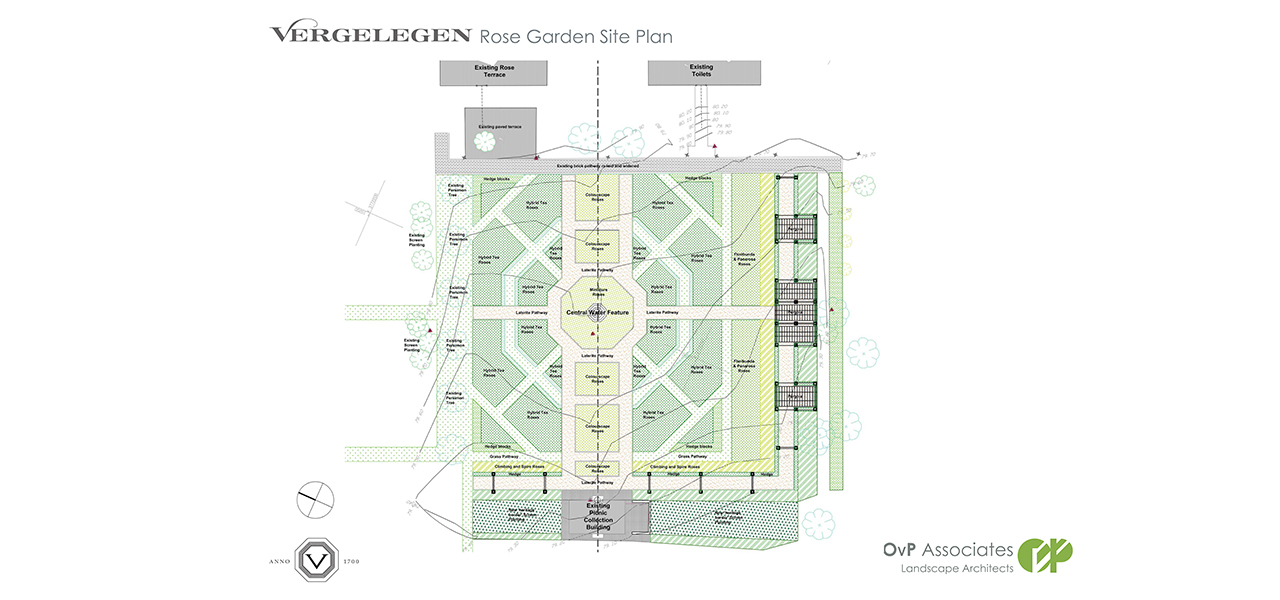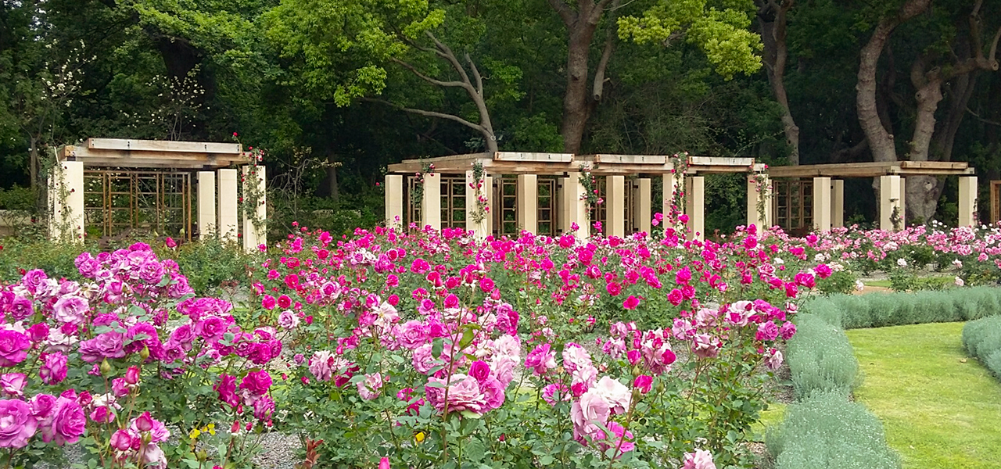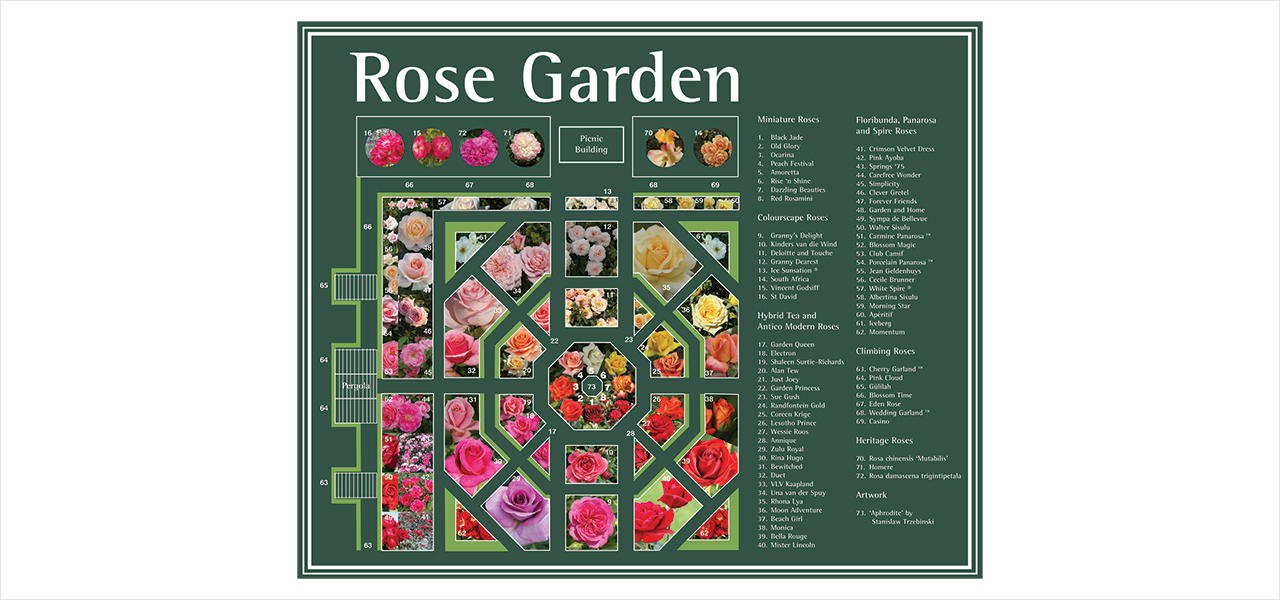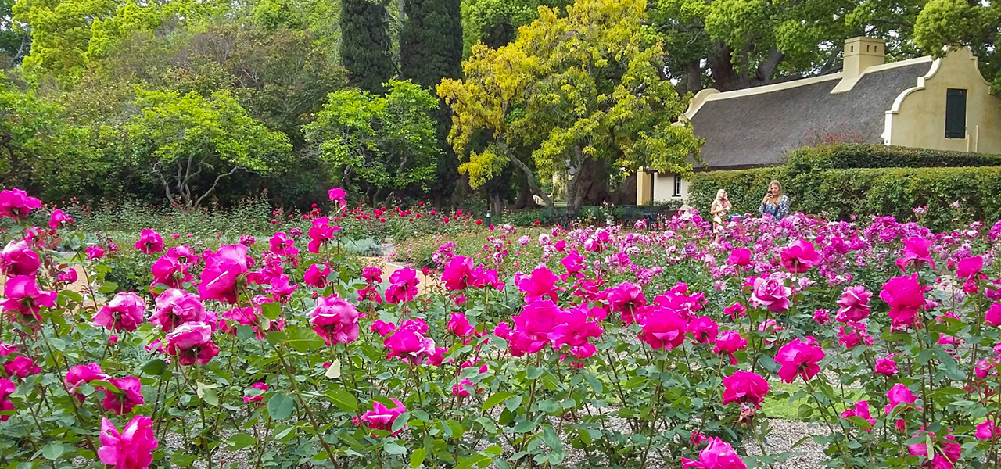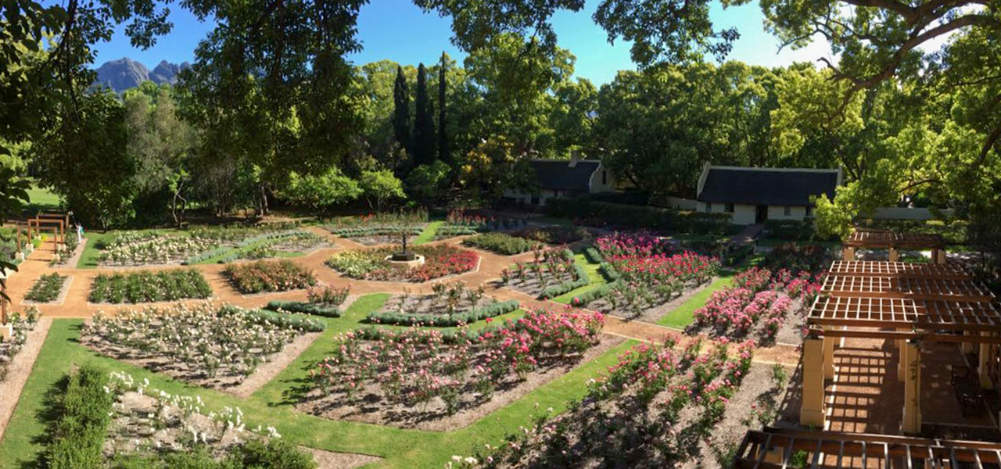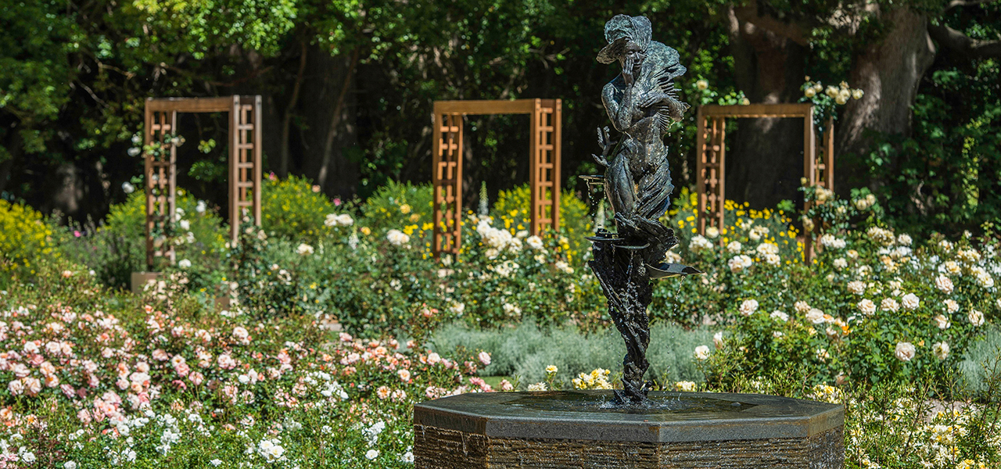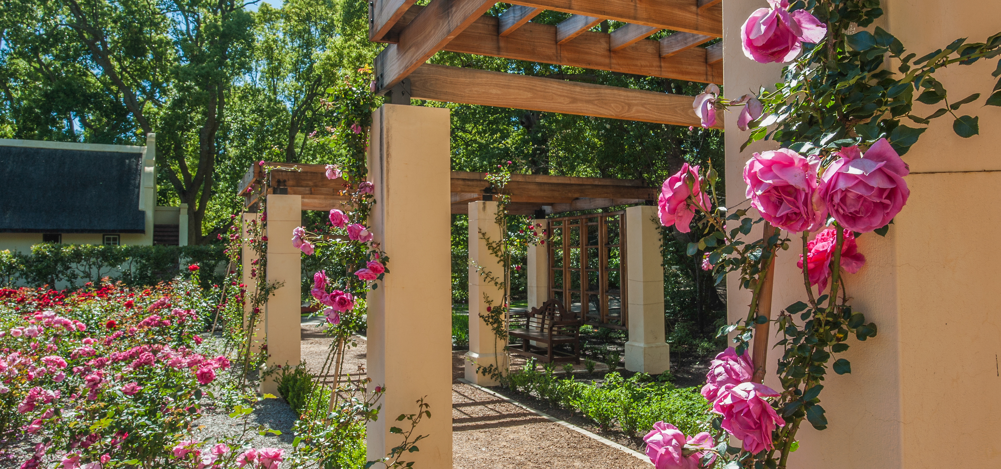Vergelegen’s Rose Garden was planted on the site of the former tennis court soon after Anglo purchased the estate in the 1980s. While the Rose Garden was still being admired nearly 30 years later, it was no longer blooming to its full potential. The decision was made to uproot the garden in its entirety and to create a new garden in keeping with the substantial upgrading of hospitality facilities and gardens within the estate.
The brief was to create a new world class Rose Garden, on a par with Vergelegen’s extensive portfolio of cultivated gardens, to enchant both novices and rose cultivators alike. The Vergelegen experience of history, culture, beauty and tranquillity was an all-important guiding force in the design. It was important for the garden to be complementary and not jar with Vergelegen’s distinctive spirit of place.
The garden was to follow the approach of ‘layered historicism’ that Vergelegen has adopted for all interventions on the estate. The design was to be mindful of and responsive to historical informants to create a garden that feels both timeless and rooted in context. The hand of the designer needed to be subtle and understated, drawing on design principles established within the estate, while still bringing a fresh sense of wonder and delight.
One of the key guiding principles of the estate is how gardens are set out as a serious of landscaped rooms. The gardens are distinct from one another, yet united by a use of strong geometry and bold, simple forms. The gardens are concealed and revealed as one traverses the estate by foot. It was therefore important for visitors to enjoy a feeling of discovery.
A further key objective was to create a sensory experience for the visitor through sight, scent and sound that could be perceived immediately on arrival and appreciated at leisure as one wonders through the garden. The garden needed to be as captivating when viewed on arrival, as looking at each bloom up close. It was also vital that the garden read as one cohesive element and not as a ‘Smartie box’ of heights and colours.
The design for the new Rose Garden at Vergelegen is in keeping with the estate’s principle of ‘layered historicism’ to create a garden that feels both timeless and rooted in context. The garden inhabits the full space provided and forms a landscaped room of discovery and delight. It is a sensory experience and a destination in its own right. It also serves as a functional promenade that leads to the picnics served within the Camphor Forest which forms the Rose Garden’s strikingly beautiful backdrop.
OvP adopted Vergelegen’s traditional geometry of the Octagon to structure the design. The centre of the octagon holds a magnificent water feature by Water in Motion with sculpture by Stanislaw Trzbinski. This centre was set to align with the existing picnic building and a double path is set out either side of this axis. A new cross axis connects with the great lawns in front of the homestead. Informal diagonal paths create meandering routes for visitors to experience and appreciate the wide variety of rose colour and fragrance.
The landscaping was undertaken in-house by the Vergelegen Gardens Team with the assistance of contract workers from the greater Cape Town area. Workers were provided with on-the-job skills training under the guidance of Vergelegen’s horticulturalist, Richard Arm.
The pergolas were designed to provide structured backdrop to the rose garden and support for the outer layer of tall, scrambling and climbing roses. Benches are placed under the pergolas for rest and contemplation. Behind the pergolas is a screened parking area which is only accessible to people with limited physical ability and to service trucks for hospitality events. Pathways are of gentle gradient and adequate width to promote accessibility and educational signage is provided.
Careful consideration was given to material selection to prioritise local materials. Timber is sourced from SA Eucalyptus plantations, the central feature uses Rustenberg Granite, paving materials are produced in the Western Cape and bricks from old pathways were stock piled and re-used. All irrigation water is drawn from the estate dam and water within the central fountain is re-circulated to minimise wastage.
This project received a Merit Award of Excellence in 2017.

